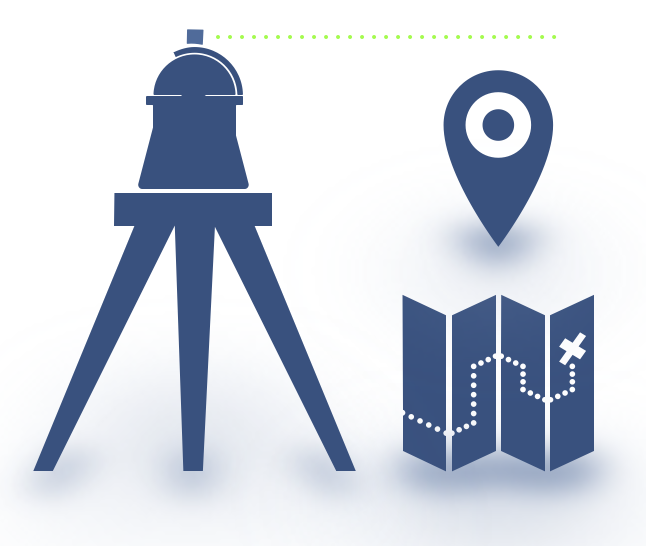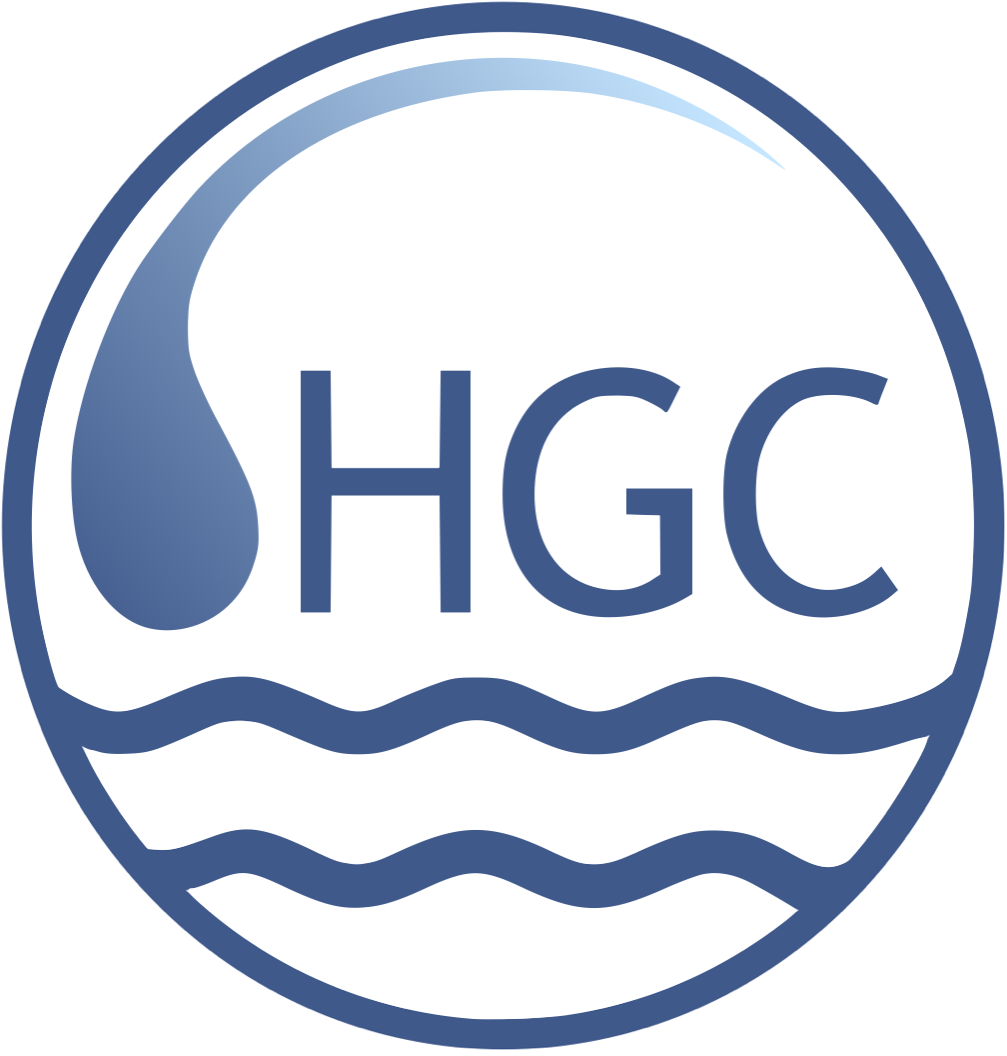Measuring the features of your site with highly specialised equipment and skill.

More about our Topographic Surveys
For any construction project, a topographical survey is required to ensure that they are built at the correct levels relative to Ordnance datum. These levels are typically specified by professional engineers and architects and therefore it is critical that the levels are set accurately.
A topographical survey is basically the mapping of land and its features, natural and man-made.
We use a range of specialist equipment, including drone, GPS and lasers to measure data points around your site to create a to scale CAD drawing.
What will the topographical survey show?
- Boundary lines
- Vegetation
- Surfaces (such as paths, roads and tracks)
- Contour lines
- Drainage features and water channels
- Buildings and structures
- Adjacent site relevant features
- Street furniture (such as bollards, street lamps, post boxes)









